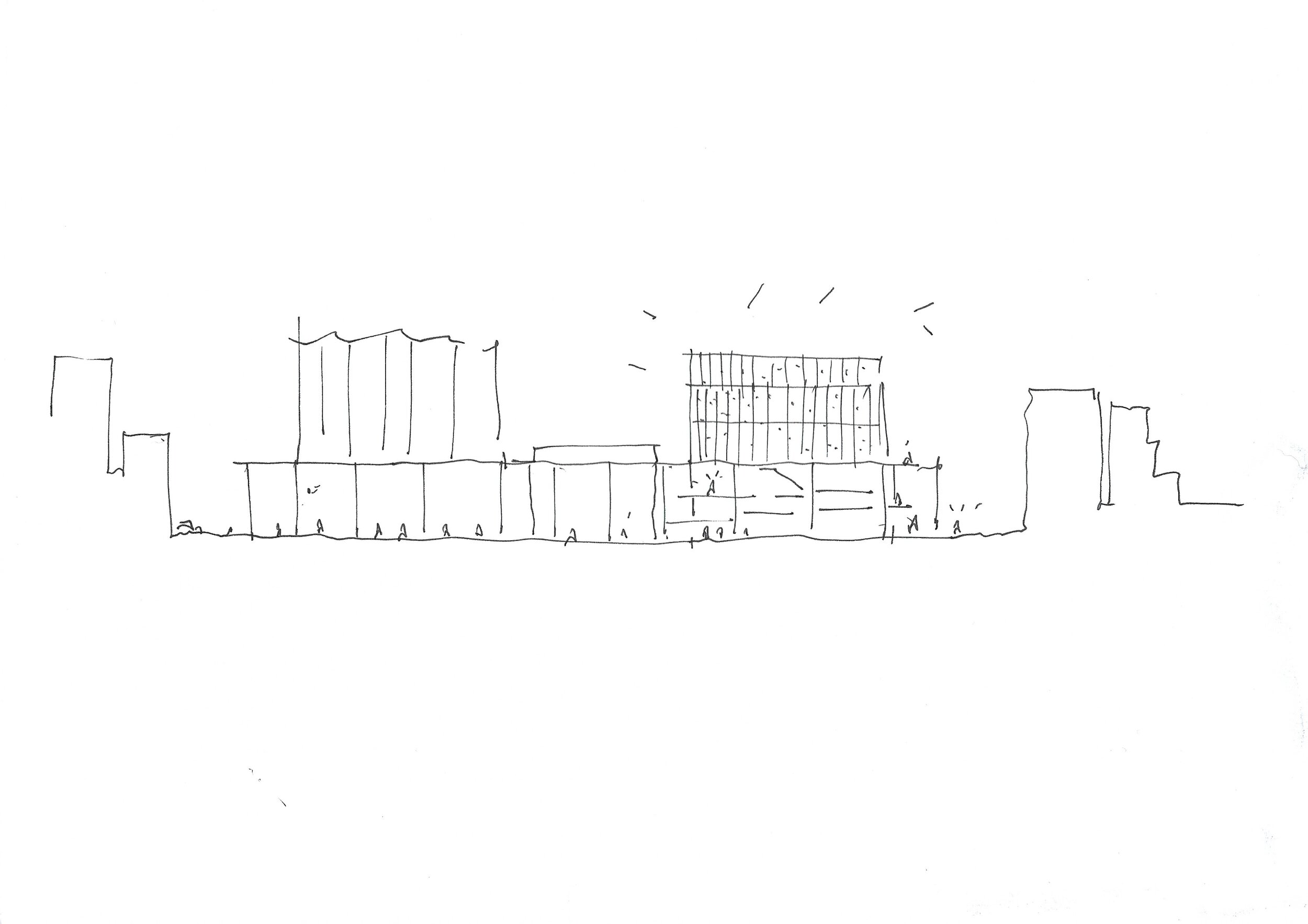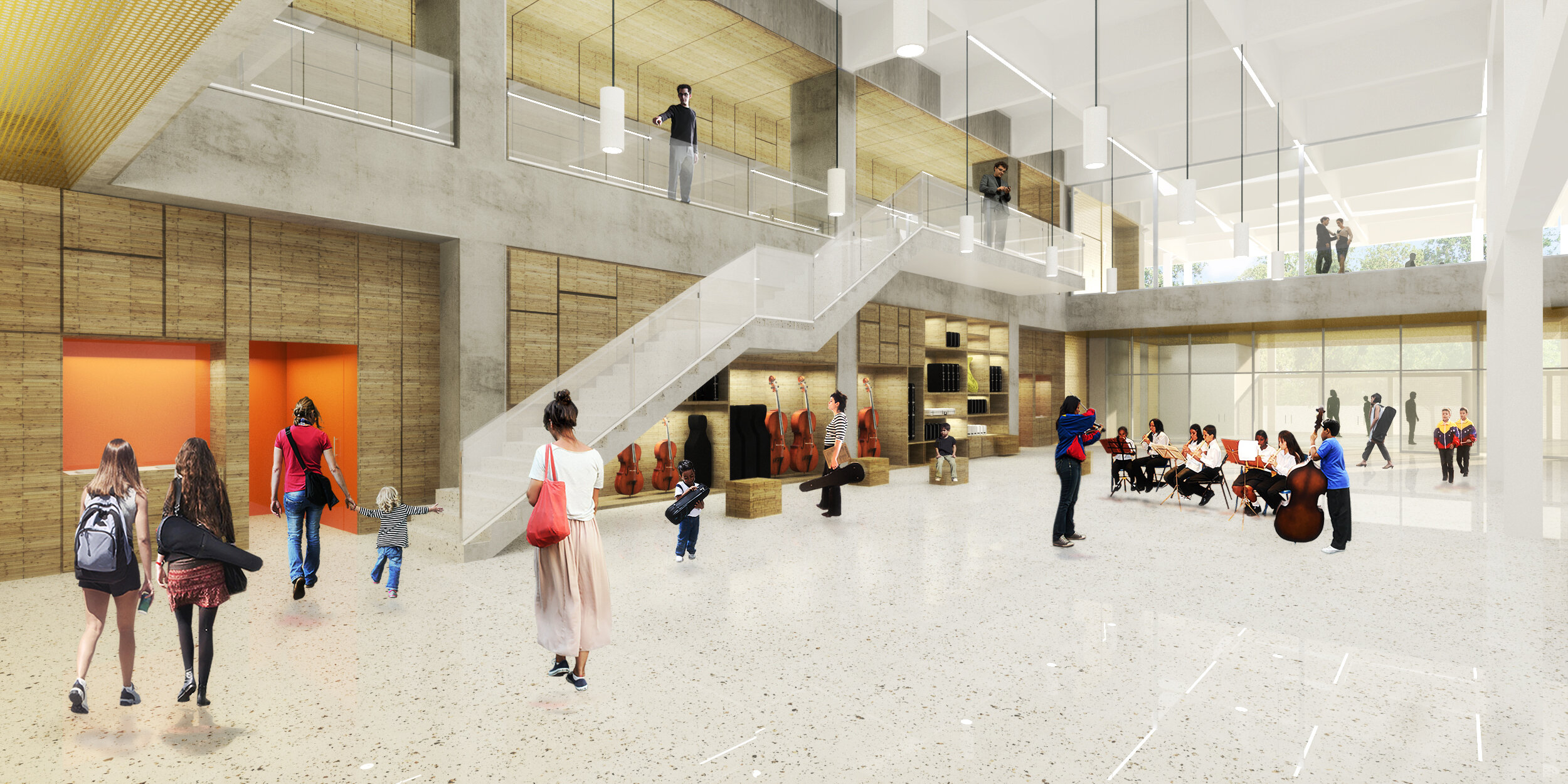
CRT
Centro Regional Tipo Anzoátegui
Componente Salas de Conciertos
CRT Anzoátegui Concert Hall
Puerto La Cruz, Anzoátegui, Venezuela.
2012 - 2014
Proyecto / Project: adjkm
Equipo de Diseño / Design Team: Alejandro Méndez, Daniel Otero, Khristian Ceballos, Mawarí Núñez, Silvia Caradonna, Fernando Sánchez y Carla Goncalves.
Colaboradores / Collaborators: Irene Jackson, Odelis Lozada, Johana Arias y Yoryelina Moreno.
Coordinación / Project Manager: Iván González.
Consultor Teatral / Theatre Consultant: dUCKS scéno.
Acústica / Acoustics: NAGATA ACOUSTICS.
Cliente / Client: Fundación Musical Simón Bolívar (El Sistema).
Fase / Phase: Proyecto.
Superficie / Surface: 15000 m².
The CRT is part of the growth of the National System of Youth and Children’s Orchestras and Choirs of Venezuela, which consists of the development of Regional Venues in the principal regions of the country which will have a Music School and a Concert Hall. For this project, we were entrusted with the development of the Concert Hall and the architectural and landscape integration of both buildings.
The project seeks to integrate two different buildings: The first is a structure previously developed by another team of architects that houses the spaces for the musical training of the young members of the System. The second building houses at its core a Concert Hall with a capacity for one thousand spectators, a scene for two hundred musicians, and space for two hundred chorus girls. It is a volume that in its austerity and correct operation seeks to highlight music as the main protagonist.
Both buildings are connected and integrated through a large plinth that assembles and articulates them with the context. It is a light piece made up of a metallic structural framework that becomes an urban gallery and a meeting place for musicians and the public
















